
Development of construction projects
- Metal structures -
Stages in the design of the project
-
Upon receaving of the construction project, or more precisely, the static calculation of the construction that went to the Institute for Earthquake Engineering, the CAD program begins with the development from the beginning. The project is developing in detail. If there are inconsistencies, approaches that would make the performance difficult or impossible, and in cooperation with the construction engineer who designed the building, they are removed.
This initial phase can also contribute to project optimization with new solutions that do not stumble into
passed and approved construction concept from the institute.
-
After clearing the preliminary inconsistencies, the final phase of the development of the project, which is supposed to produce production documentation (workshop drawings), installation (installation method, procedures, order), material analyzes, construction books, etc., starts, defining production strategy that contributes to cost-effectiveness in performance.
Decisions are made how to define assemblies, sub-assemblies, positions in order to make the production process more efficient,
faster and better, with less costs, which should result in faster and more quality installation in
the final part of the realization.
-
The production procedure for the realization of the project according to the previously defined production strategy starts.
-
Final phase of production-Mounting after determined installation strategy
-
Delivery of necessary documentation (authorizations, certificates, building books, etc.) that become part of the project final documentation for the building upon acceptance of the performed works
Some elaborated and finished projects
The gallery is an insight into a small part of the elaborated and finished projects. In their implementation, the above-mentioned division and process of phases are respected in order to reach the goal of all involved parties:
-
Builders have finished project
-
The Contractor affirms his approach and quality in the production
-
The investor gets a construction with a smaller investment that is modern, functional and with wanted quality
 Winery "Queen Mary" - Demir Kapijaobject: Restaurant |
|---|
 Winery "Queen Mary" - Demir Kapijaobject: Restaurant |
 Winery "Queen Mary" - Demir Kapijaobject: Restaurant |
 Winery "Queen Mary" - Demir Kapijaobject: Restaurant-project |
 Winery "Goce Delcev" TrstenikRoof Construction |
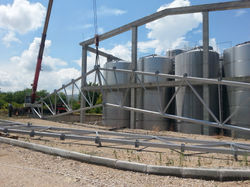 Winery "Goce Delcev" TrstenikRoof Construction |
 Winery "Goce Delcev" TrstenikRoof Construction |
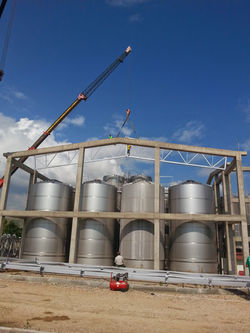 Winery "Goce Delcev" TrstenikRoof Construction |
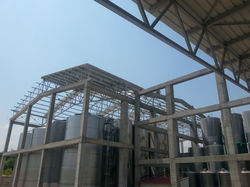 Winery "Goce Delcev" TrstenikRoof Construction |
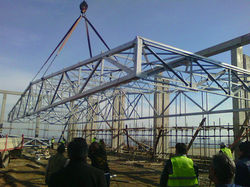 "Sloga"-KavadarciRefrigeration object |
 "Sloga"-KavadarciRefrigeration object |
 "Sloga"-KavadarciRefrigeration object |
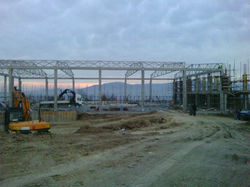 "Sloga"-KavadarciRefrigeration object |
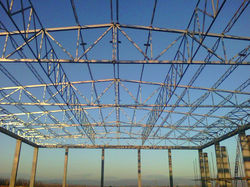 "Sloga"-KavadarciRefrigeration object |
(Click on the image for the pop-up display)
Participation and design approach
The best circumstance that has a great benefit for the investor is to determine a designer and contractor at the very beginning of the investment, that is when determining what is needed and how the construction that it wishes to receive should look like in the end. But in practice this does not happen. Eventually if a project is realized in stages, in several stages. Then it is possible for the investor that started the realization with one contractor, if satisfied, to continue with the same contractor in the other stages of the project. Then opens the possibility that the contractor actively participates in the design phase with tips, solutions, etc. This type of cooperation is most effective because at the stage of static calculations, a project is being formed in parallel. So when sending the static part of the project to the Earthquake Engineering Institute, there is also prepared documentation for production. With this, once an approval is received, the production can be immediately started.
Using advanced analytical software in design
Nowadays, when modern architectural solutions are required, short delivery times, quality and economy, software solutions are not the right choice but a necessity. The choice is, which software tools we will decide to use, to meet the requirements and expectations. There are many in number. In metal structures, my choice is as follows:
-
AutoCAD Mechanical - to develop the project in detail
-
Autodesk Inventor Professional - For final verification of the concept of performance in virtual reality
-
Autodesk Robot Structural Analysis Professional - For static calculations and optimizations
-
Autodesk Simulation CFD - For analysis of the influence of wind on construction in a virtual air tunnel
-
Autodesk Simulation Mechanical - For detailed voltage status of a segment of the construction
I have described in detail the software tools in the part I have devised for them where I have described what and how I use them in the domain of metal constructions and also other projects.
Creating dedicated software
Creating dedicated software is a good approach to shortening the time of static calculations, determining the loads of the construction, and so on. Any software platform that possesses a satisfactory mathematical apparatus can be used and is database oriented. My choice is the Delphi platform. With it I have created softwer solutions for calculation of loads of wind, snow, screws and bolts, welded joints, etc.
An output is obtained with a print analysis that can become an integral part of the documentation.
 Roof loadsDatabase with materials |
|---|
 Connectionscalculations |
 Wind loadpreliminary calculation |
 Wind loadsloads for specific type of roof |
 Wind loadsLoads on walls |
 Snow loadsPreliminary calculation |
 Snow loadsloads on specific type of roof |
 Welded jointsTypes |
 Welded jointsCapacity |